|
|
|
|
|
In Normandy were developed the seeds that would grow into marvels of Christian architecture, the Gothic cathedrals, such as in Paris or Chartres.
|
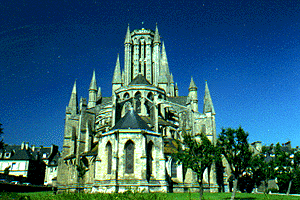
|
|
In the first millennium, particularly under the reign of Charlemagne, church architecture evolved into a new style, inspired by the old Roman buildings - and often using materials taken from Roman ruins -, which became known as Romanesque. By the beginning of the tenth century, these buildings were very massive, with roof-bearing walls pierced by narrow windows, square piers built up of small stones and aisles covered by wooden roofs. The basilican plan consisted of triple aisles crossed by a projecting transept, and three apses, a concept which was probably copied from the Church of the Nativity at Bethlehem. A lantern tower rose over the transept crossing, and the interior was divided into three stories, the arcade, the triforium and the clerestory.
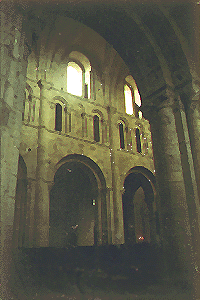 While certain elements of the Gothic architecture may be traced back to the Carolingian builders, the Lombards in Italy and the Greeks of Byzantium, they did not take form until developed by the vision and skills of the Norman builders.
While certain elements of the Gothic architecture may be traced back to the Carolingian builders, the Lombards in Italy and the Greeks of Byzantium, they did not take form until developed by the vision and skills of the Norman builders.
The style developed in Normandy during the eleventh century was at once simple and elegant, a logical evolution of design, which made possible the achievements of the French builders in the next century.
At the time of the millennium, it is in Lombardy that the architectural techniques were the most advanced. In the church of Sant' Eustorgio in Milan, built around 900, transverse arches were thrown from each pier of the arcade to the aisle wall, probably for the first time. 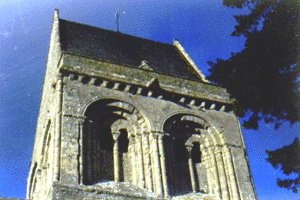 To absorb the weight of these arches, a flat pilaster had to be added against each pier. And in the church of SS. Felice e Fortunato at Vicenza, which dates from 985, transverse arches cross the nave, but only on every alternate pier. The intermediate transverse aisle arch was suppressed and the pier, without arches to support, could be reduced in size, and to support the great nave arches, pilasters were attached to the nave face of the pier. To absorb the weight of these arches, a flat pilaster had to be added against each pier. And in the church of SS. Felice e Fortunato at Vicenza, which dates from 985, transverse arches cross the nave, but only on every alternate pier. The intermediate transverse aisle arch was suppressed and the pier, without arches to support, could be reduced in size, and to support the great nave arches, pilasters were attached to the nave face of the pier.
It is at this time that the Normans were becoming the most powerful civilization in Northern Europe. Monasteries, which had been destroyed by the Vikings, were being rebuilt and given huge grants of land by the Dukes of Normandy. The result was a remarkable revival of learning; the Abbeys of Bec, Fécamp, and Jumièges became famous throughout all Europe, drawing to themselves students from every part of the continent, especially from Italy. Guillaume de Volpiano was abbot of Fecamp, and Lanfranc, a native of Pavie, moved from Avranches to Bec-Hellouin in 1041 to become abbot there in 1045. It was a very vigorous civilization, proud of its achievements, and architectural expression, as a symbol of leadership, power and wealth, became imperative.
|
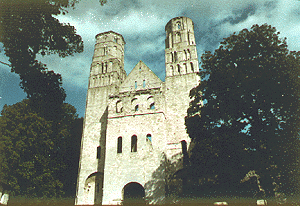 It is in Jumieges, in the great Notre-Dame church, that the convergence between the Carolingian plan and the Lombard architectural techniques took place. Abbot Thierry started construction of his new church in 1030, and it is likely that some of the Italian scholars influenced the design. The chancel was built first, between 1030 and 1050, and the nave was finished in 1066. It is difficult today to comprehend the architectural prowess that is Jumieges. The romantic ruins that remain, the façade, the frame of the nave, and a single wall of the lantern tower, desperately suspended from the sky, do not yield many clues. One has to refer to the few engravings that show the majestic abbey in all its splendor, with its high, slender spires and its handsome lantern tower, and to the archeological studies conducted in the 1920s and 1930s by Mr. Lanfry.
It is in Jumieges, in the great Notre-Dame church, that the convergence between the Carolingian plan and the Lombard architectural techniques took place. Abbot Thierry started construction of his new church in 1030, and it is likely that some of the Italian scholars influenced the design. The chancel was built first, between 1030 and 1050, and the nave was finished in 1066. It is difficult today to comprehend the architectural prowess that is Jumieges. The romantic ruins that remain, the façade, the frame of the nave, and a single wall of the lantern tower, desperately suspended from the sky, do not yield many clues. One has to refer to the few engravings that show the majestic abbey in all its splendor, with its high, slender spires and its handsome lantern tower, and to the archeological studies conducted in the 1920s and 1930s by Mr. Lanfry.
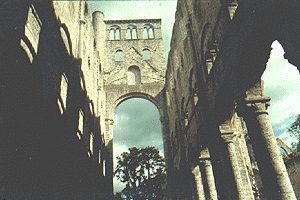 Notre-Dame de Jumieges follows a variation of the Italian design, where all the transverse arches of the aisle have been retained, but now, only each alternate pier bears a nave arch. These arches thus divided the area into squares, large and small, the great nave square being four times the area of each aisle square. Notre-Dame de Jumieges follows a variation of the Italian design, where all the transverse arches of the aisle have been retained, but now, only each alternate pier bears a nave arch. These arches thus divided the area into squares, large and small, the great nave square being four times the area of each aisle square.
The vaulting, in stone, of these squares, was to replace the traditional wooden roofs. The Carolingian builders had already vaulted square roof areas. The process had begun with the aisle squares, where the structural problem, because of their smaller size, was simplest. At Jumieges, the aisles were covered by square, groined vaults, with the transverse arches showing. Before attempting the vaulting of the great squares of the nave, however, the Normans had devised the rib vault, by edging the groins - the lines where the arches meet, with "ribs" of stone. It would be relatively easy to build these narrow ribs across a wide nave, and then fill the resulting triangles with masonry. The weight of the vaulting now rested on the ribs, which channeled the pressure downward, into the piers. It was a major improvement, not only in structure, but also in style: The ribs clearly define each line of the vaulting, forming a repeating web for the whole length of the nave.
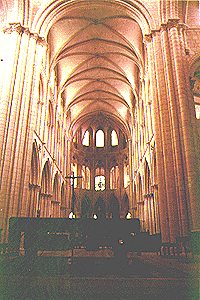 The nave could now be widened, and to respect its proportions, it had to be raised to a greater height, higher than the aisles, whose arches also counteracted the pressure of the vaulting. The walls of the nave above the aisles became the clerestory - a "clearstory" - with windows illuminating the nave. This new vault, groined, ribbed, and domed, was very different from anything that had been done before.
The nave could now be widened, and to respect its proportions, it had to be raised to a greater height, higher than the aisles, whose arches also counteracted the pressure of the vaulting. The walls of the nave above the aisles became the clerestory - a "clearstory" - with windows illuminating the nave. This new vault, groined, ribbed, and domed, was very different from anything that had been done before.
All these arches spanning the vaults were supported at their base by the piers. But now, each pier carried the pressure of the transverse arches across the aisles, the arcade, and the ribbed arches of the nave. At first, all these arches ended at the capital above the pier, but soon, the ribbed arches were continued into the pier, This became the compound pier, which later, was an important factor in the Gothic structural system.
The last step in the design of the Gothic vaulting plan remained to be taken - the substitution of oblong for square vaulting areas. 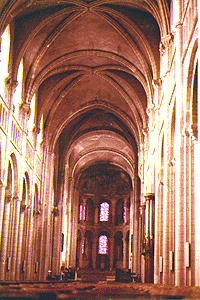 This was finally accomplished in the Ile-de-France after various Norman experiments, the evidences of which remain in the vaults of St-Georges de Bocherville and the two great abbeys of Caen. The vault of the Abbaye aux Dames is a ribbed quadripartite square vault, bisected and strengthened by a transverse arch. It is as if its builders were afraid to trust the stability of such a large vault and felt the need to reinforce it in the middle. The vault of the Abbaye aux Hommes takes the design one step further: here the vault spaces are curved both from the transverse arch and from the intermediate arch, which becomes, not an arch -- as in the Abbaye aux Dames -- but a true vaulting rib. The result is a very strong vaulting system and it became the standard of the Norman builders, who selected it for its strength and beauty in place of the simpler and more open quadripartite vault. This was finally accomplished in the Ile-de-France after various Norman experiments, the evidences of which remain in the vaults of St-Georges de Bocherville and the two great abbeys of Caen. The vault of the Abbaye aux Dames is a ribbed quadripartite square vault, bisected and strengthened by a transverse arch. It is as if its builders were afraid to trust the stability of such a large vault and felt the need to reinforce it in the middle. The vault of the Abbaye aux Hommes takes the design one step further: here the vault spaces are curved both from the transverse arch and from the intermediate arch, which becomes, not an arch -- as in the Abbaye aux Dames -- but a true vaulting rib. The result is a very strong vaulting system and it became the standard of the Norman builders, who selected it for its strength and beauty in place of the simpler and more open quadripartite vault.
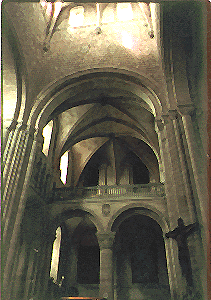 In Romanesque construction the thrust of barrel vaults had been neutralized by walls of great thickness, that of groin vaults by transverse arches. With the vaulting of the nave, the problem became much more difficult. In the first Lombard churches, they did not dare raise the spring of the high vault above the triforium floor, and the thrust of the vault was taken by two massive arches spanning the aisles. While technically sound, this method does not work on the esthetic level, and the Normans would devise a better and more scientific method, the flying buttress. In the Abbaye aux Hommes, the problem was solved by half-barrel vaults springing from the aisle walls and abutting against the vaults of the nave beneath the roof. These were in reality concealed flying buttresses, but its builders had overdesigned, erring on the side of caution. In the Abbaye aux Dames these defects were remedied, and all the barrel vault was cut away except that narrow part which abutted against the spring of the vault. The flying buttress had been invented. As yet it was hidden under the triforium roof, not visible to the eye, but functionally it was complete. In Romanesque construction the thrust of barrel vaults had been neutralized by walls of great thickness, that of groin vaults by transverse arches. With the vaulting of the nave, the problem became much more difficult. In the first Lombard churches, they did not dare raise the spring of the high vault above the triforium floor, and the thrust of the vault was taken by two massive arches spanning the aisles. While technically sound, this method does not work on the esthetic level, and the Normans would devise a better and more scientific method, the flying buttress. In the Abbaye aux Hommes, the problem was solved by half-barrel vaults springing from the aisle walls and abutting against the vaults of the nave beneath the roof. These were in reality concealed flying buttresses, but its builders had overdesigned, erring on the side of caution. In the Abbaye aux Dames these defects were remedied, and all the barrel vault was cut away except that narrow part which abutted against the spring of the vault. The flying buttress had been invented. As yet it was hidden under the triforium roof, not visible to the eye, but functionally it was complete.
|
|
Another problem caused by the size of these new structures was the longitudinal pressures exerted by the aisles. The old Carolingian western facade had be reinforced. Esthetically, it became logical to continue the massive buttresses towards the sky, as mighty, lofty towers.
|
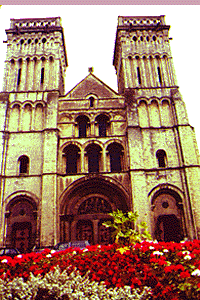 |
The facade is now divided in three sections, each with a portal, the largest one being in the center. At Jumieges, the twin spires reach 160 feet, and at the Abbaye aux Hommes, they rise three times the height of the roof of the church. |
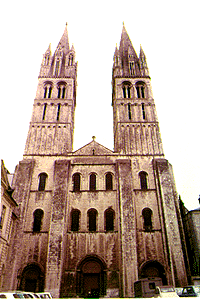 |
|
The whole facade is unadorned, except for a few narrow windows, and the portals are dwarfed by the buttresses that support the towers. It is as if its builders were afraid to temper in any way with the support structure of the steeples. And yet, its proportions, its elegance of form, make them direct precursors of the great Gothic facades.
But architectural innovation can thrive only in a stable political environment. And by the end of the eleventh century, the center of Norman power had moved to England, and Normandy fell somewhat in a state of anarchy. The Norman builders had invented the structures of the Gothic style. |
It would be left to others in France, particularly the Abbot Suger at Saint-Denis, to create a great vision, the triumph of Light that is Gothic Art.
|
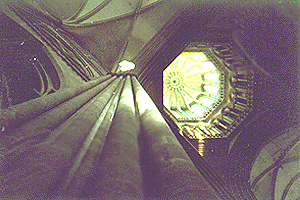
|
|
|
|
|

 Mer
Mer
 Terre
Terre
 Guerre
Guerre
 Souvenir
Souvenir

 Mer
Mer
 Terre
Terre
 Guerre
Guerre
 Souvenir
Souvenir